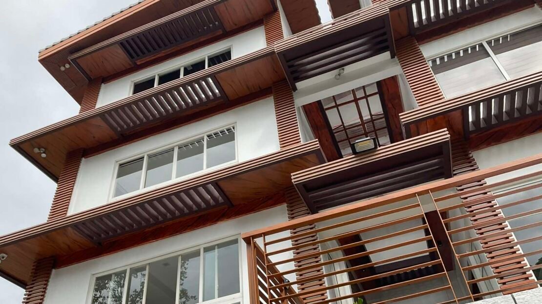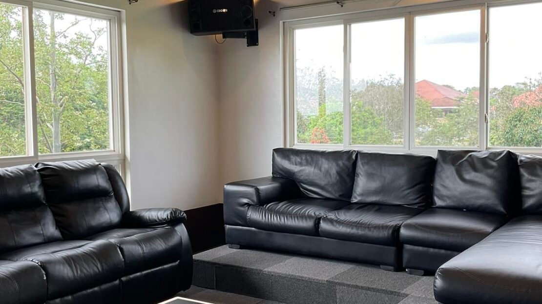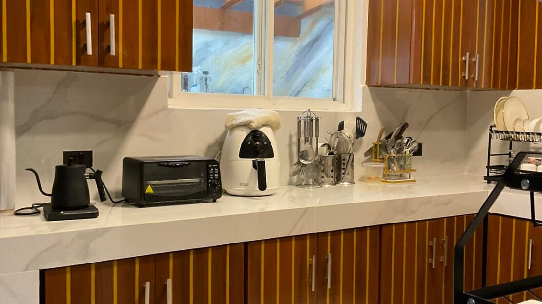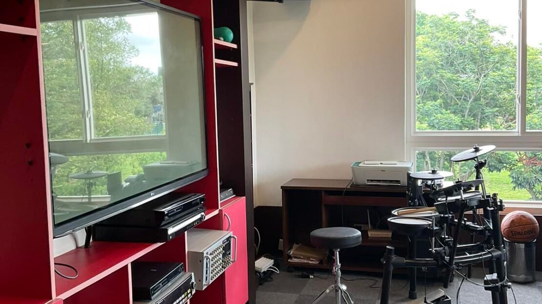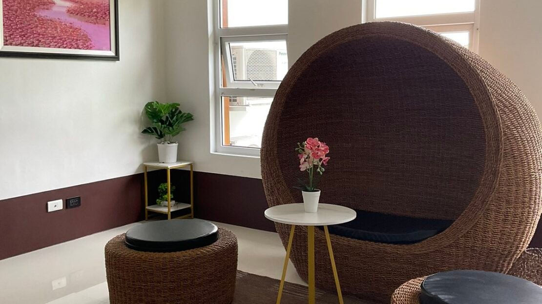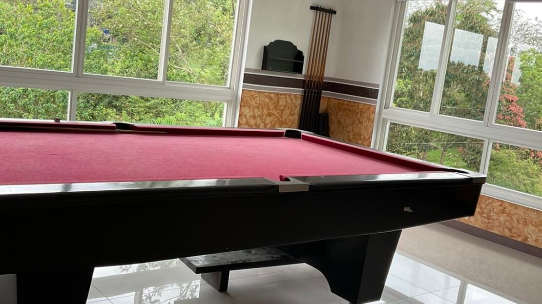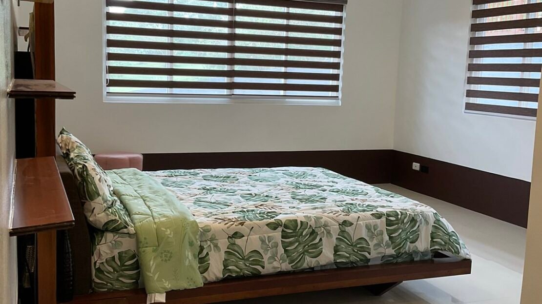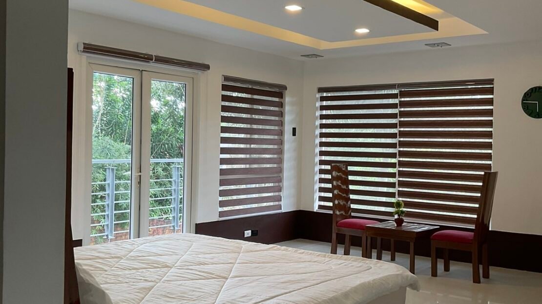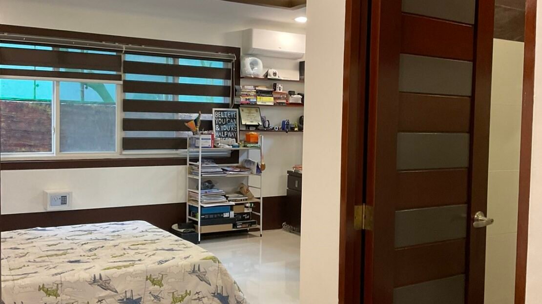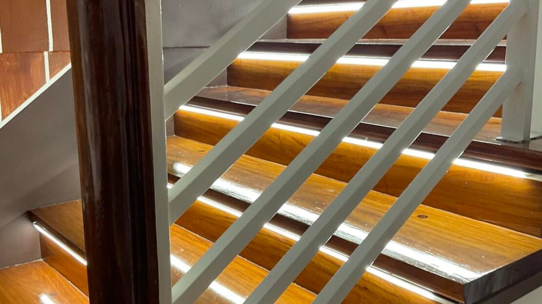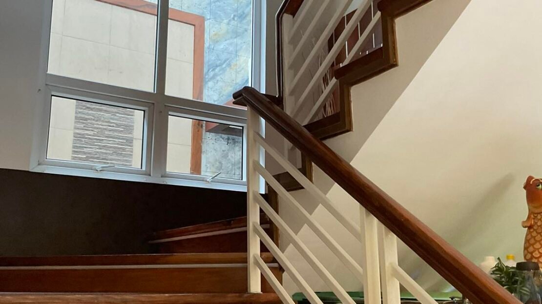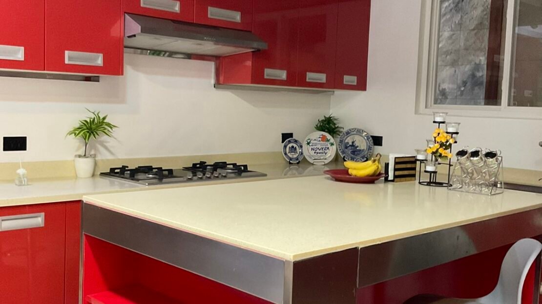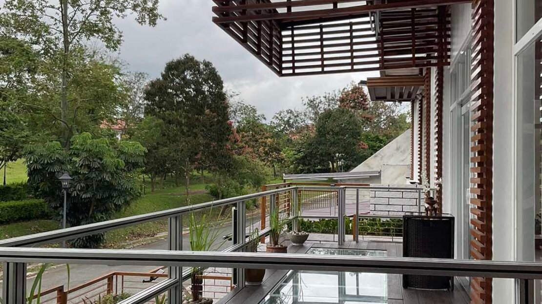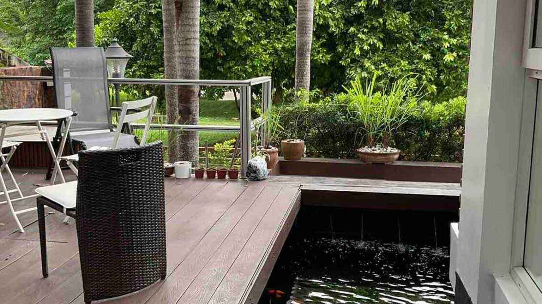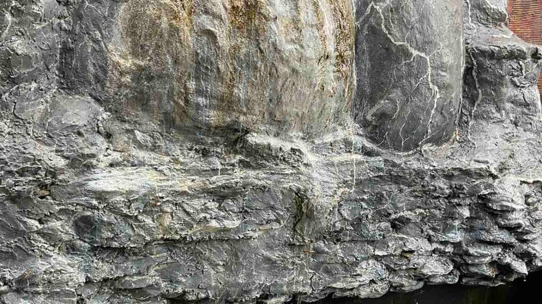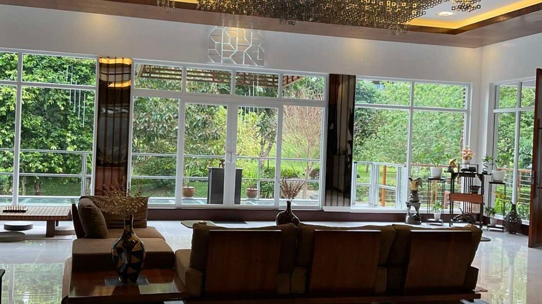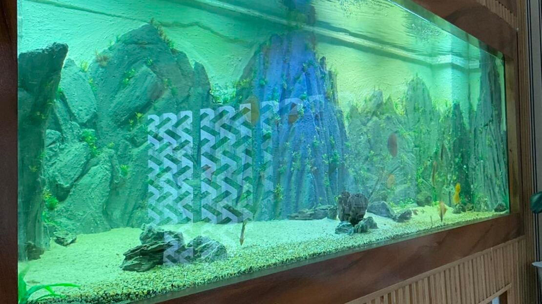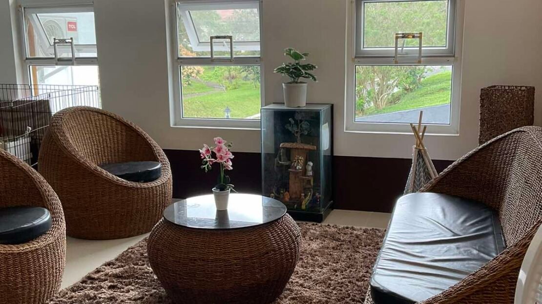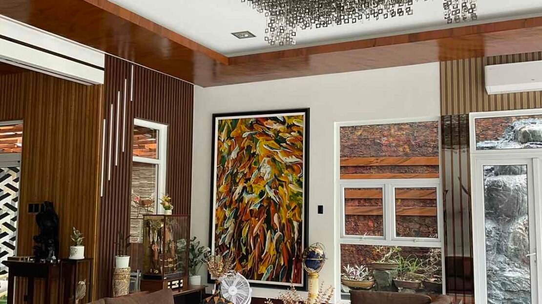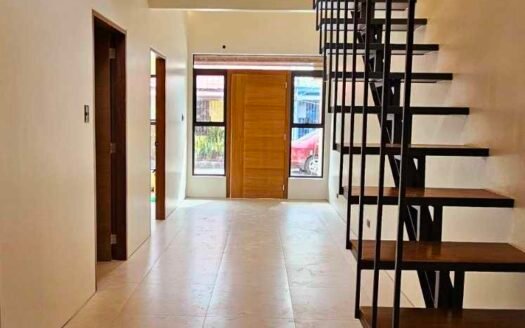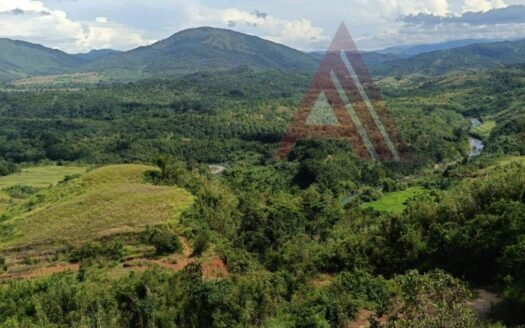Overview
- Updated On:
- April 8, 2025
- 900 ft2
Description
Ayala westgrove heights house and lot
3 floors
6 parking space garage
Lot area:530 sqm
floor area: 900 +++sqm (approx)
Summary of rooms
6 bedrooms with T and B
(1 master/ 5 family/guestroom)
-The master bedroom approx 150 sqm floor area including T/B,jacuzzi,sauna,his and her separate dressers)
-The 5 family/guestroom floor area ranging from 30-45 Sqm
1 billiard room
1 entertainment cinema-karaoke room/ game room
1 elders room with T and B (can be office or library)
1 maids room with T and B
1 drivers room with T and B
1 basement room/storage room(bomb shelter) with T and B
Additional info
2 powder rooms with toilet
1 Ground floor main living area
1 second floor living area
1 3rd floor living area
2 dining areas. (Main dining area with ambiance 1,000 gal aquarium)
1 3rd floor storage room (can be converted to masters servants (personal assistant) room
3 veranda/lanai/chill areas
The front terrace veranda koi pond is equipped with walkable tempered watch glass.
Kitchen 1
Kitchen 2
Kitchen 3
New features:
-additional front veranda above koi pond with a nice view (walkable tempered glass floor)
-new aesthetics and upgraded (interior and exterior)
-Elegantly built and masterfully designed by our esteemed architect, a distinguished former President and Chancellor of the United Architects of the Philippines (UAP), whose legacy in the field reflects unparalleled expertise and visionary artistry.
House locations:
70 meters to sports center clubhouse
Amenities (about 150 steps of walking)
-half olympic size swimming pool
-coffee shop (cafe)
-covered sports facilities
-big gym
-dog training playground
The House is located In front of orchard park
-A big park lush with greenery with walking/jogging path (upto 500 meters inside the park.)
-A total privacy on neighbors due to its locations.


